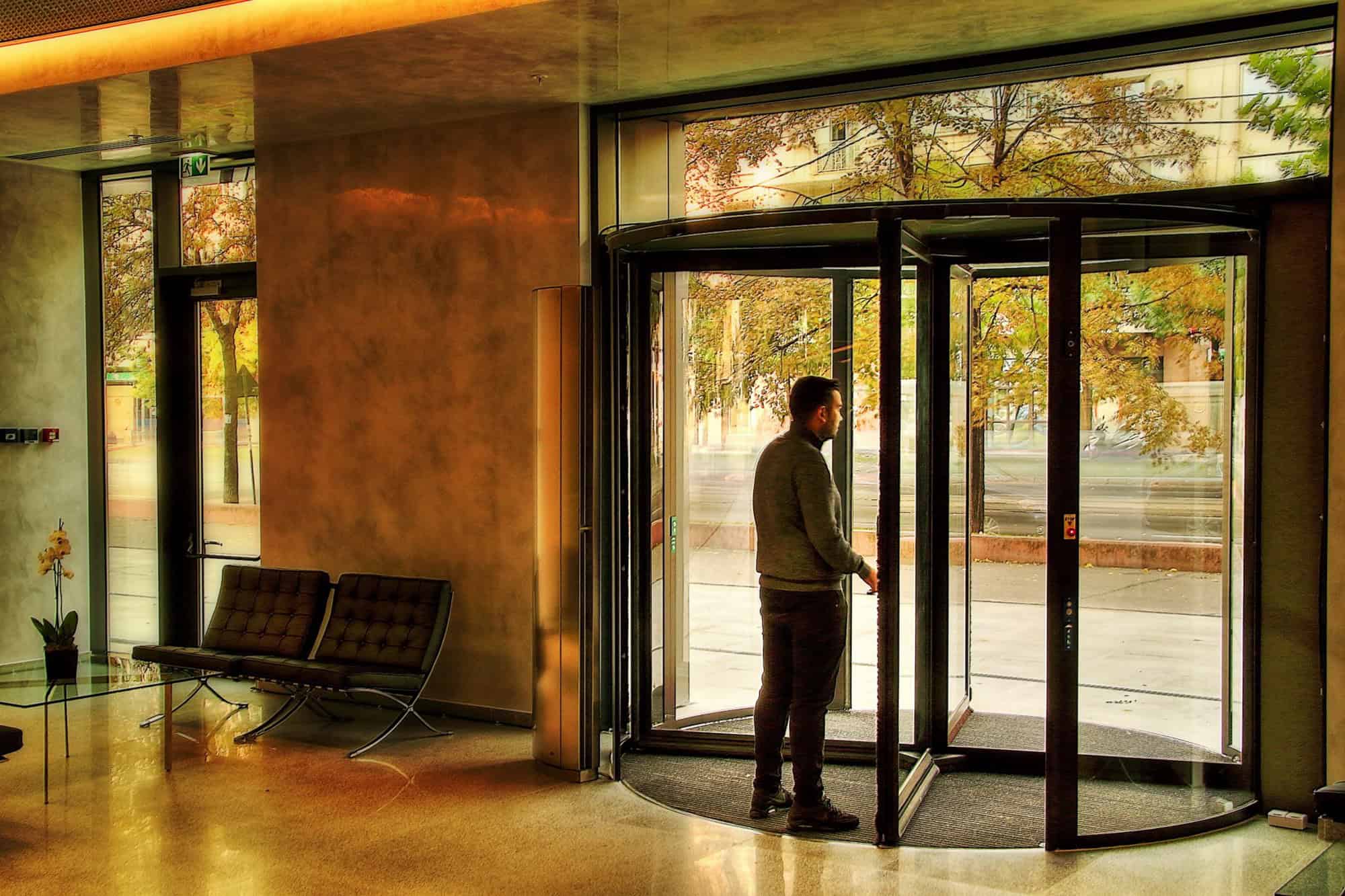How to Choose the Right Revolving Door
Revolving doors are an excellent option when you want to highlight an imposing and elegant entrance to a building.
Another advantage they have is that they prevent outside air from entering, reduce energy costs, and contribute to maintaining a constant indoor climate. This is why revolving doors are often chosen by architects, designers, and even beneficiaries involved in the design and functionality of a prestigious building.
As is the case with any automatic door, the key to successful operation and post-installation maintenance is the clear definition of specifications during the project phase. This is where a skilled consultant in automatic access systems comes into play, offering technical advice and support in integrating the revolving door into the overall concept of the building.
Due to incorrect specifications, a revolving door can end up hindering access to a building, causing congestion at the entrance during peak hours. To avoid such situations and ensure the successful operation of such a solution, a series of factors must be considered.
Available Space (Opening), Building Occupancy Level, and Peak Periods
The theoretical flow allowed by a revolving door is determined by its internal diameter, the number of wings, and the peripheral speed (regulated by EN16005). Therefore, knowing the peak periods during which the door will be heavily used is essential to determine the minimum diameter of the revolving door and the number of doors needed.
For example, a typical revolving door with 4 wings and a diameter of 2400 mm, rotating at 0.77m/s and making 6.12 rotations per minute, would have a capacity of 31 people per minute or 1900 people per hour, if one person occupies each segment.
Of course, many people enter the building between 08:30-09:30 in the morning. A single revolving door will prove insufficient when a large number of people arrive at the same time. An additional door would be necessary.
This aspect is particularly relevant during periods of extreme temperatures and weather conditions (wind, rain, snow), and sometimes additional doors for building access need to be provided to avoid queues at the entrance, especially under current conditions of maintaining social distance for health reasons.
Alternatively, a curved sliding door can be used even in addition to the revolving door if it is known that there will be very crowded periods for building access. A sliding door ensures uninterrupted entry flow, can be used on the emergency evacuation route, and can create an aesthetic effect similar to a revolving door. It is more challenging to control the internal climate with such a door, but there is the solution of adding warm air curtains, along with reducing the opening during winter.


Delays Caused by Sensitive Protection Equipment
Revolving doors are safer today than ever, but to guarantee their safe operation, they must comply with EN16005 standards, which provide the mandatory minimum protection measures for revolving door users.
On a revolving door, there are several danger points protected by a series of sensors, which, once activated, are meant to stop the door’s rotation to prevent accidents.
There are sensors that must be easily activated.
A sensor at the end of the revolving door wing will stop its operation if it detects a shoe heel caught in the door. After a short period necessary for the person to remove the heel caught in the door, it will restart.
Sensors play an important role. However, in situations where the door is too small and the flow of people entering is too large, they can cause stops that lead to congestion, frustrations, and thus an unpleasant user experience.


Options
The classic revolving door with 4 wings is the most common, especially in buildings with high visitor traffic, with flow in both directions of entry-exit. It also offers the advantage of better conserving the internal climate due to its construction, which forms a shield against the external environment.
A three-wing revolving door allows for a slightly reduced flow, a smaller opening, but offers more comfort because there is more space on each segment and is more suitable for buildings with lower traffic. The level of comfort can also be enhanced by adding a warm air curtain.
A specialized consultant can provide recommendations regarding the integration of the revolving door into the building’s facade by using connection systems to the glass or metal facade, depending on the situation.
An option that can be integrated with the door’s operating system is the installation of a warm air curtain to enhance the level of comfort during operation. This can be integrated, along with a lighting system, at the top of the door. There is also the option of installing operators in the floor, where space permits, both for revolving doors and curved sliding doors. When this technical aspect is combined with a full glass door, a special aesthetic effect is achieved, complemented by the allowance of natural lighting.
In conclusion, to find the right solution, both the architecture of the building and the needs of the beneficiary (estimated flow) must be considered from the project phase. A specialized vision from an automatic access systems consultant leads to avoiding misunderstandings, delays, accidents, and ultimately, additional expenses.