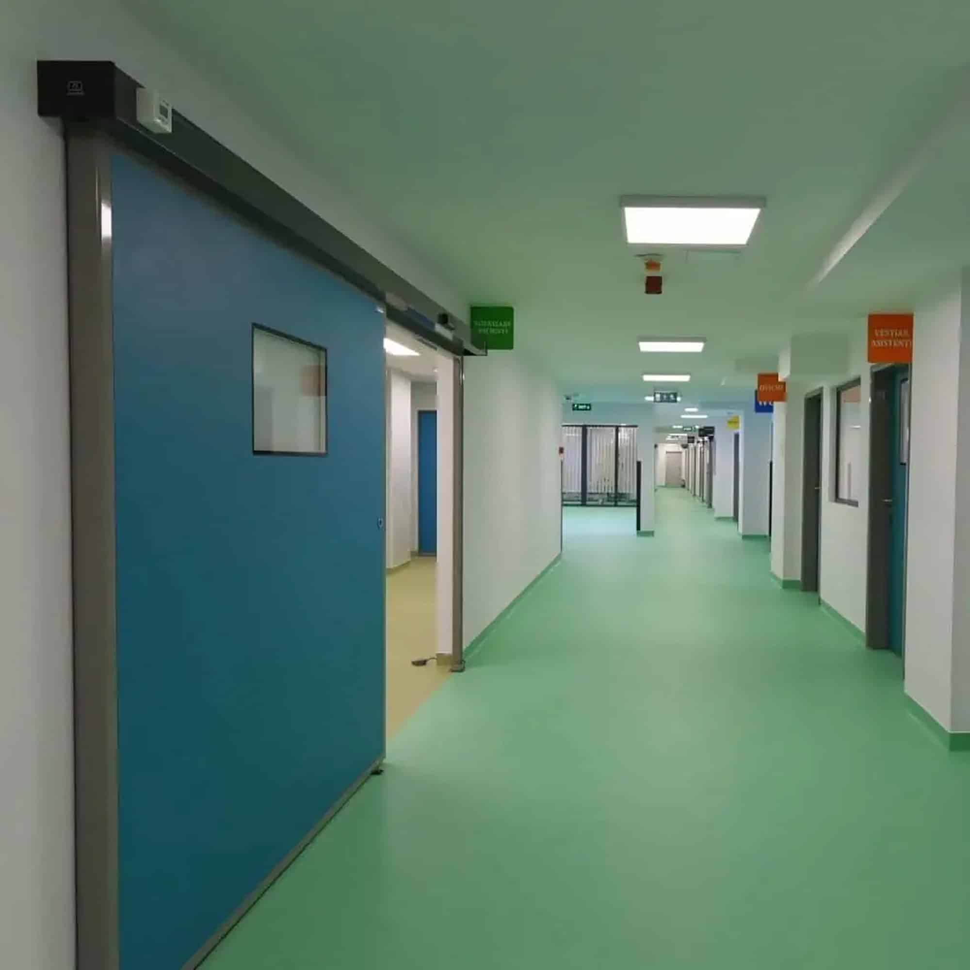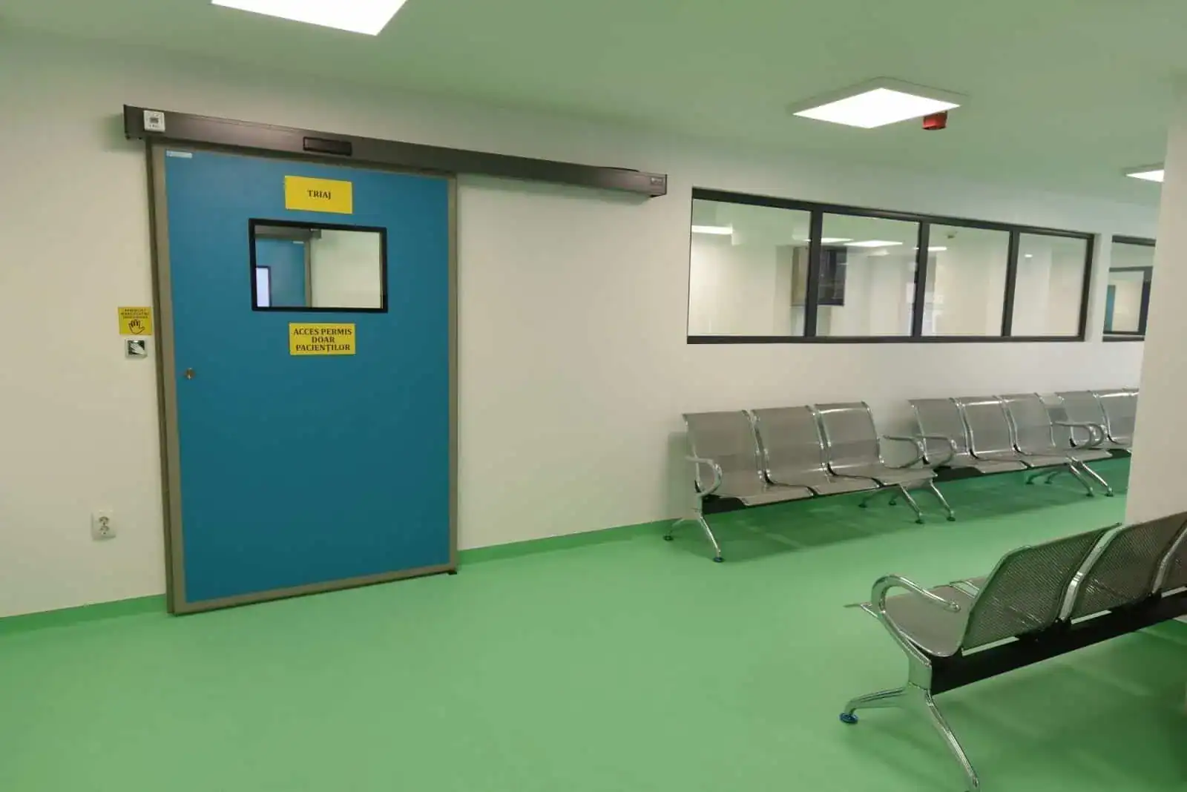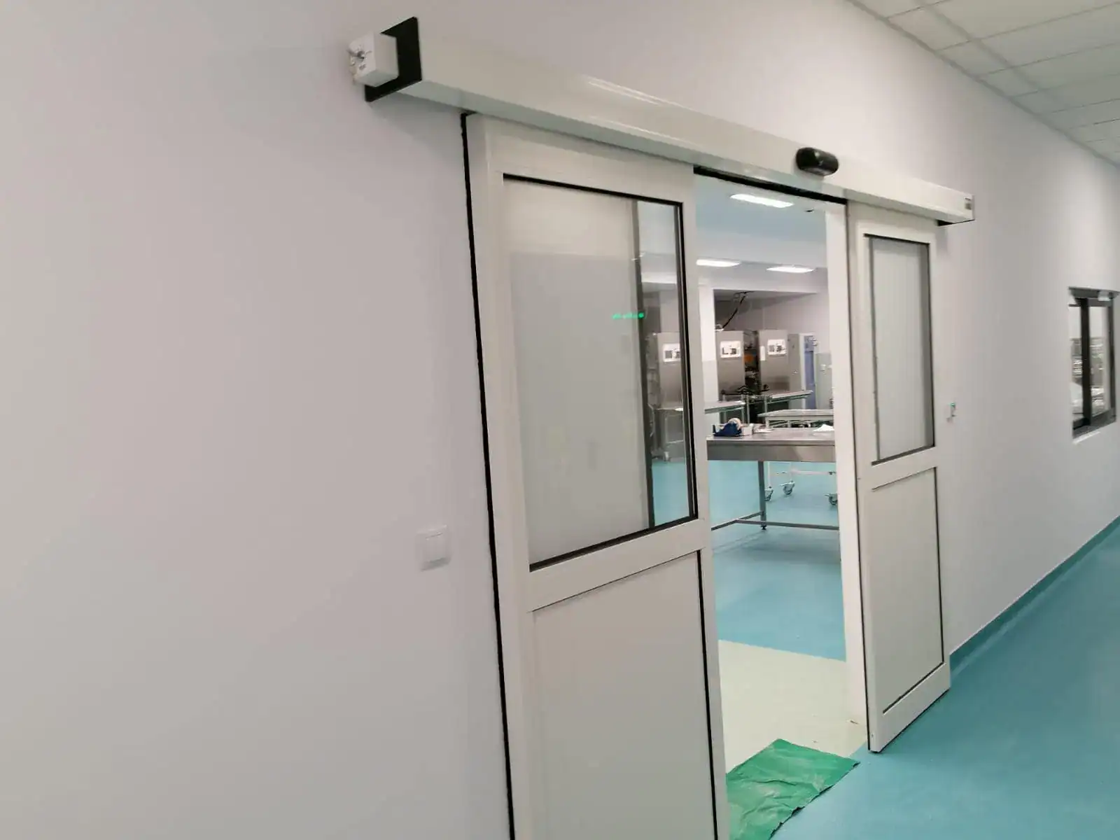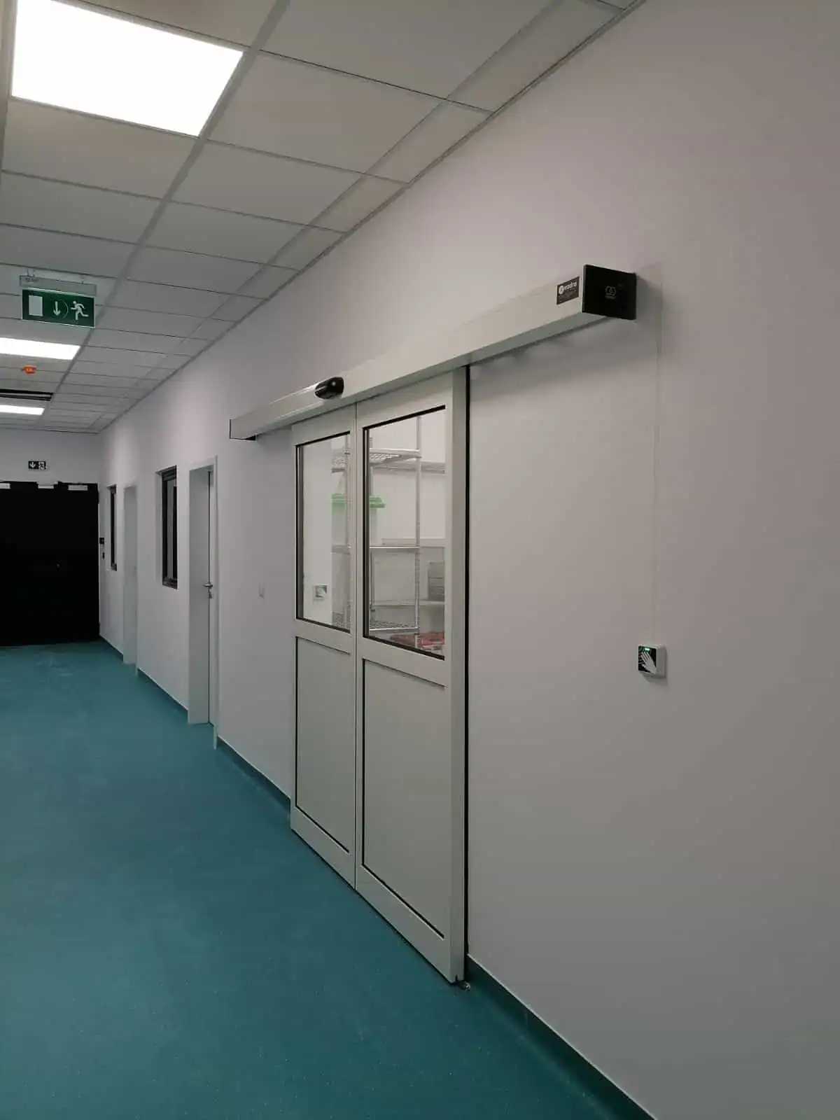Automatic Doors for the most Modern Emergency Reception Unit in Romania, at the Oradea County Hospital
KADRA installed automated access solutions at the extension of the Oradea County Hospital, specifically the new Emergency Reception Unit.

Objective
The new Emergency Reception Unit in Oradea, the most modern in the country, was built as an extension of the County Hospital, has three levels, and will serve patients from western Romania. The usable area increased from 350 to 1,500 square meters, allowing accommodation for 50 patients under maximum safety conditions.
The main objective of the project was functionality, the new unit meets current requirements in the field, with circuits and flows conforming to international standards.
Precisely for the correct delimitation of these circuits, it was essential to choose appropriate access control solutions.
KADRA Teams Provided Consultation from the Project Phase
Discussions on the project began a few years ago when KADRA specialists had their first interactions with the architect who designed the new building. This early intervention in the project phase allowed for the proposal of suitable and efficient solutions, in this case, medical doors, which facilitate unrestricted circulation in the new building and maximize its specific functionalities.
Tormed Sliding Doors, Hermetic and Semi-Hermetic, for the Operating Block
For the operating block within the emergency reception unit, hermetic Tormed doors were chosen, doors with total closure that allow nothing to pass through them. The hermetic door variant is designed with a tight seal on all four sides with a silicone bellows gasket pressed against the frame and floor, achieved through a sliding motion with approach and descent parallel to the frame. Because in operating rooms, a sterile environment is needed, an environment where patients can receive the best care, and doctors have the conditions they need.
The option of semi-hermetic medical doors was chosen for emergency areas, various storage areas on the ward, and to separate the new building from the main hospital body.
In total, twenty-two Tormed sliding doors, hermetic and semi-hermetic, seventeen Record automatic doors, five fire-resistant sliding doors Novoferm, seventeen Tormed swing doors were installed, each with its role and specificities, depending on the area delimited and the circuits involved. This adaptation to the functionalities of hospital activity, especially when talking about UPU, where reaction speed is essential, is particularly important to guarantee the safety of medical staff and patients.


Special Attention to Fire Prevention Measures
The new building meets all requirements regarding fire safety, being designed to allow the rapid evacuation of patients and medical staff in case of emergency.
Dr. Hadrian Borcea, project initiator – head of UPU Oradea, for www.stirileprotv.ro: “It is a modern system, which contains several elements, for example, on the right side is an evacuation door, in case of fire, which opens automatically in case of fire.”
As with any KADRA project, the installation is approached with maximum attention, and colleagues in the field have managed very well to adapt to the requirements of the beneficiary and the builder (positioning buttons in a certain place, specific settings of radars/opening speed, etc.)


KADRA - Complete Range of Doors for Hospitals
Such a project proves how important it is to consult with the architect and designer from the early phase of a medical project, even when medical flows are planned, as each circuit needs an adapted access solution.